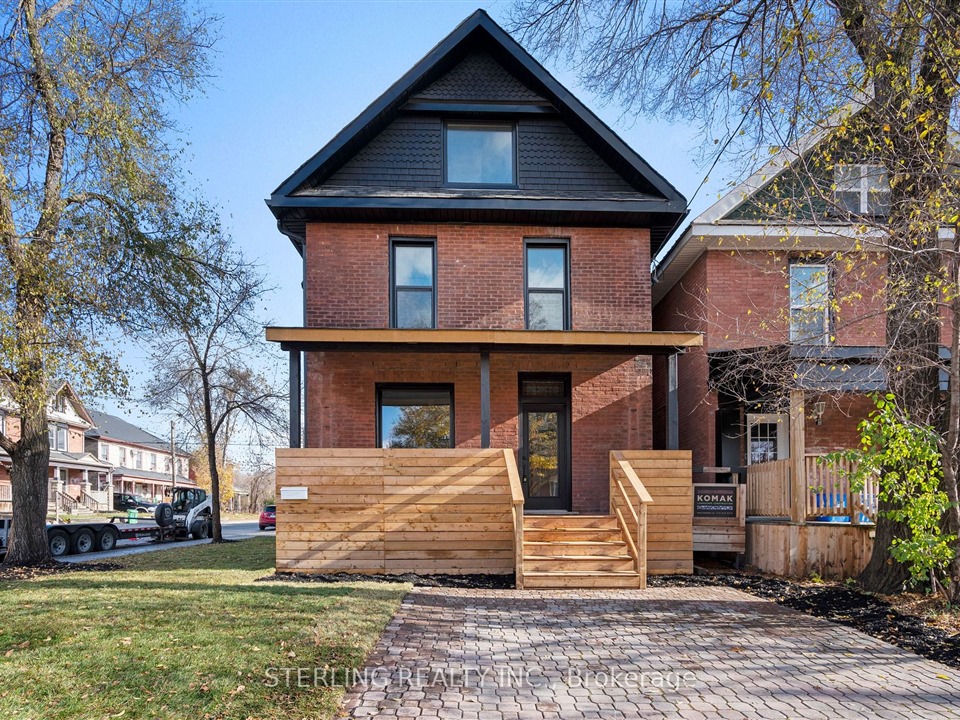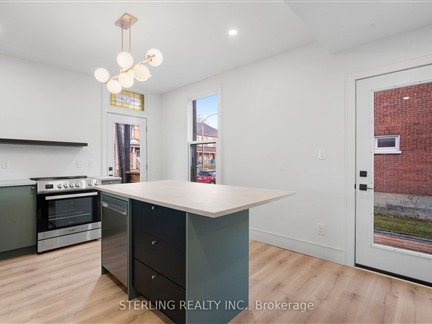200 Stewart St
Downtown, Peterborough, K9J 3M5
FOR SALE
$675,000

➧
➧






































Browsing Limit Reached
Please Register for Unlimited Access
5
BEDROOMS3
BATHROOMS1
KITCHENS8
ROOMSX11987750
MLSIDContact Us
Property Description
KING-SIZE OPPORTUNITY! This Magnificent 5-Bdrm Home Shows to Perfection! Boasts A Full (Permit Legal) PROFESSIONAL Renovation! Gorgeous AND Bright! Boasts a Modern Sun filled Layout - Instantly Appealing and Absolutely Spotless! Updated Mechanicals Include New Windows, New Roof, New Soffits & Facia, New Furnace, New Flooring Throughout - and More! Designer Kitchen with Island and Large Picture Window. LARGE Living Room & Dining Room Showcases HIGH Ceilings and Pot lights! 3rd Story Features 4-piece Washroom and Extra 2 Bedrooms! Balcony Porch Retreats are Highlights of the Bedrooms! Complete with Pad Parking. NOT YOUR Average Home! Ideal for a Large family or an Excellent Rental! No Disappointments! This home Sparkles - Show & Sell! > > SEE FLOOR PLANS & VIRTUAL TOUR < < **EXTRAS** Permit Can Be Available for A Rear Addition. Steps to all Amenities, Shopping and Schools.
Call
Listing History
| List Date | End Date | Days Listed | List Price | Sold Price | Status |
|---|---|---|---|---|---|
| 2024-11-23 | 2025-01-03 | 41 | $680,000 | - | Terminated |
| 2021-10-06 | 2021-10-25 | 19 | $249,900 | - | Terminated |
Call
Property Details
Street
Community
City
Property Type
Detached, 3-Storey
Lot Size
28' x 75'
Fronting
East
Taxes
$1,801 (2024)
Basement
Sep Entrance
Exterior
Brick
Heat Type
Forced Air
Heat Source
Gas
Air Conditioning
None
Water
Municipal
Parking Spaces
1
Driveway
Private
Garage Type
None
Call
Room Summary
| Room | Level | Size | Features |
|---|---|---|---|
| Foyer | Main | 17.13' x 7.61' | Laminate |
| Living | Main | 13.09' x 10.10' | Combined W/Dining, Laminate |
| Dining | Main | 12.27' x 13.06' | Combined W/Living, Laminate |
| Kitchen | Main | 15.68' x 18.93' | W/O To Deck, Laminate |
| Prim Bdrm | 2nd | 12.76' x 18.08' | Laminate |
| 2nd Br | 2nd | 13.58' x 13.06' | Laminate |
| 3rd Br | 2nd | 8.27' x 11.65' | Balcony, Laminate |
| 4th Br | 3rd | 13.12' x 13.55' | Laminate |
| 5th Br | 3rd | 14.67' x 11.06' | Laminate |
| Laundry | Bsmt | 21.78' x 7.45' | Walk-Up |
| Rec | Bsmt | 33.23' x 20.34' |
Call
Listing contracted with Sterling Realty Inc.
Similar Listings
Welcome to 299 Margaret Ave. Freehold Triplex Offering Great Opportunity for investors or homeowners looking to renovate and increase property value. Conveniently located near schools, parks. and shopping centers. Family-friendly neighbourhood with a strong sense of community. **EXTRAS** AS PER SCHEDULE "B"
Call
Welcome to a rare opportunity to secure a versatile home bursting with potential. Step inside to discover a bright layout with sun-drenched rooms that invite you to personalize every detail. The property's flexible design offers the unique possibility of re-locating the laundry to the second floor, allowing you to optimize the floor plan to suit your lifestyle or enhance rental appeal. You'll enjoy quick access to shopping centers, the YMCA, and reliable bus routes - perfect for students, commuters and families alike. Whether you're looking to craft your dream home or make this an income/investment, this property delivers endless possibilities in a desired location. Make this exceptional space your own and experience the perfect blend of comfort, convenience & opportunity.
Call
Spacious 4+1 Bedroom Home with In-Law Suite & Park Views Ideal for Families or Investors! Welcome to this incredible 4+1 bedroom, 3-bathroom home, offering a versatile layout, ample storage, and a prime location backing onto a scenic park. Whether you're searching for a family home with room to grow or a high-income investment property, this home has everything you need, including two kitchens, an in-law suite, rental potential with being just minutes from top schools, Trent University, and essential amenities! Generously sized bedrooms, plus a versatile additional room that can be converted into a sixth bedroom, offering flexibility for any need. Two Full Kitchens: Ideal for multi-generational living or a separate rental unit, providing excellent income potential or privacy for extended family. Two Fireplaces, perfect for cozy evenings at home. Location Highlights: conveniently located near shopping, restaurants, public transit, and more, ensuring a balanced lifestyle. Investment Opportunity: this home offers incredible potential for passive income. With two kitchens and a layout ideal for a student rental or dual-unit setup, you can maximize returns while still enjoying a beautifully maintained property. Additional perks: versatile living spaces, open-concept areas, large windows for natural light, and functional layouts designed to suit various needs. ** New Furnace, A/C and on demand heater in 2022, and Steel Roof 2023 with transferable warranty**. Tranquil outdoor living: the backyard, backing onto a park, offers a peaceful space for relaxation, gardening, or entertaining. Move-in ready: well-maintained and updated, making it easy to start enjoying the benefits of this home right away. This property combines the best of indoor and outdoor living, along with the versatility to meet your lifestyle or investment goals. Whether you're looking for a family home, a rental property, or both, this is an opportunity you won't want to miss.
Call
Beautiful North End family home is move-in ready and finished top-to-bottom with over 2200 square feet of living space. Open concept main level offers kitchen with breakfast bar and newer stainless steel appliances, living room with electric fireplace, as well as walk-out from dining area to a large deck with gazebo. Main level bedroom and 2pc bath complete this floor. Upper level offers primary bedroom with full ensuite bath, 2 other good-size bedrooms, laundry room and 2nd full bath. Lower level is finished with family room, den, rough-in bath, pantry, and offers plenty of storage space. Sunny, fully-fenced backyard for family gatherings. Double detached garage. Security system. Located in a quiet neighbourhood within walking distance to all amenities including parks, schools, walking trails and Chemong Road shopping. This home has it all. Pre-List Home Inspection available.
Call
Discover the pinnacle of comfort and elegance at 1437 Sherwood Crescent, Peterborough, ON a rare and attractive 4-beds, 3-baths detached side-split 4 home situated on a 75 by 150-foot lot in one of Peterborough's most sought-after neighborhoods. Designed for healthcare professionals, growing families, first-time buyers, and savvy investors, this award-winning property blends modern updates, strategic location, and abundant space into a truly outstanding opportunity. This beautifully updated home features a 4-level side-split layout that maximizes space and privacy, offering 4 bright, well-appointed bedrooms and 3 updated baths, including a 3-piece bath in basement. Hardwood floors on the main and second levels add warmth and sophistication, while windows, exterior doors, and a contemporary kitchen with custom-built cabinets elevate its style and functionality. The fully fenced, expansive backyard is ideal for family gatherings, play, or gardening. The custom-built deck and privacy fence create a peaceful retreat, perfect for relaxing or entertaining. Parking is a breeze with the attached 1-car garage providing direct access and a 10-car capacity circular driveway with dual entrances for convenient in-and-out access a rare feature that enhances this homes value. Situated just steps from the Peterborough Regional Health Centre (PRHC), this home is a dream for healthcare professionals seeking proximity to work without sacrificing comfort. Reputable schools, local parks, fitness centers, and nearby shopping malls, restaurants, and entertainment options offer a dynamic yet balanced lifestyle. Major highways and public transit are easily accessible. This home offers endless investment potential. Its prime location near PRHC boosts its rental and resale value, making it a top choice for investors seeking reliable returns. The flexible unique and standout layout also accommodates multi-generational living or rental income opportunities in Peterborough's thriving community!!
Call
This beautifully maintained circa 1953 2-story home with attached garage exudes charm and character inside and out. Natural light floods this family home, ensuring it is inviting and comfortable. Located in Peterborough's Old West neighbourhood, this 4 bedroom, 3 bath home has it all! Finished top-to-bottom, this home offers a beautifully renovated kitchen with breakfast bar, solid surface countertops and stainless steel appliances, an L-shaped living and dining room area with large windows and hardwood flooring, 4 spacious bedrooms with custom closets, updated baths, a finished recreation room on the lower level as well as finished bonus space, and large storage/utility area. The park-like backyard features new fencing and mature landscaping. This is a very special home in a walk-everywhere location. This home is pre-inspected and move-in ready.
Call
This all brick bungalow in the sought after Kawartha Heights neighborhood on the west side of Peterborough is perfect for both investors and single family home owners alike and is within walking distance of a grocery store and a number of great schools including Fleming College. With 4 bedrooms up and 3 bedrooms down this home could work well for students, a large family, or a multi-generational family living together. The main level is complimented with an updated 4 piece bath , pot lights throughout the kitchen and dining room, and a nest thermostat to ensure the home is running at maximum energy efficiency. A private side entrance could be useful if someone wanted to add a second unit to this property and a breezeway that attaches the main house to the garage will help keep you cozy when heading out to the car on chilly winter mornings. The lower level is comprised of 3 bedrooms, two of which are large enough that they could be used as a family or rec room, and a large 3 piece bath. Heading into the backyard we find a large wrap around deck with a pergola that will allow you to enjoy long summer days outdoors. The perfectly sized yard would be great for kids or pets but also makes sure you won't spend your whole weekend cutting grass. Total gross rents are $4390 and the landlord pays all utilities. HWT- $20.86 per month. Taxes- $4461. Furnace is 8 years old. Please allow 24 hours notice for all showings. Vacant possession is possible. Please note: One bedroom is missing from the floor plan. ***Check out the Virtual Tour in HD!!*** **EXTRAS** Appliances and some furniture - negotiable, shed
Call






































Call






