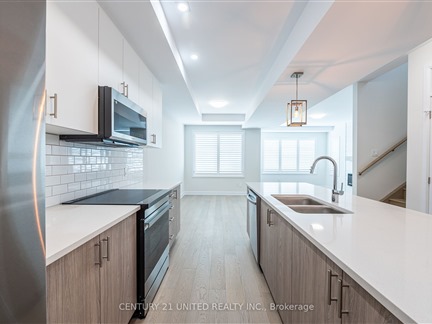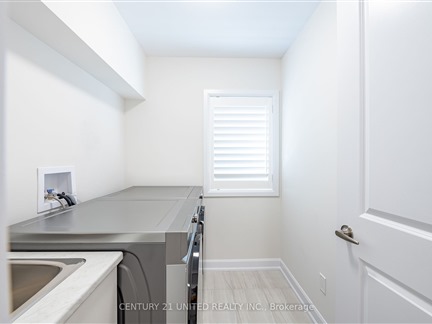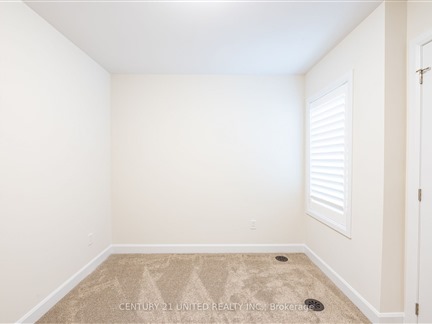313 Mullighan Gdns
Northcrest, Peterborough, K9K 0G3
FOR SALE
$825,000

➧
➧








































Browsing Limit Reached
Please Register for Unlimited Access
4 + 1
BEDROOMS5
BATHROOMS1 + 1
KITCHENS13 + 4
ROOMSX12017183
MLSIDContact Us
Property Description
Wow! Incredible value and opportunity to own a new home with legal secondary unit! 313 Mullighan Gardens is the newest build by Dietrich Homes that has been created with the modern living in mind. Featuring a stunning open concept kitchen, expansive windows throughout and a main floor walk-out balcony. 4 bedrooms on the second level, primary bedroom having a 5piece ensuite, walk in closet, and a walk-out balcony. All second floor bedrooms offering either an ensuite or semi ensuite! A legal 1 bedroom secondary suite (basement apartment). Basement suite completed with fire separation, soundproofing, & a separate entrance. This home has been built to industry-leading energy efficiency and construction quality standards by Ontario Home Builder of the Year, Dietrich Homes. A short walk to the Trans Canada Trail, short drive to all the amenities that Peterborough has to offer, including Peterborough's Regional Hospital. This home will impress you first with its finishing details, and then back it up with practical design that makes everyday life easier. Fully covered under the Tarion New Home Warr. Come experience the new standard of quality builds by Dietrich Homes!
Call
Listing History
| List Date | End Date | Days Listed | List Price | Sold Price | Status |
|---|---|---|---|---|---|
| 2024-10-03 | 2025-01-09 | 98 | $859,900 | - | Terminated |
| 2024-07-25 | 2024-10-04 | 71 | $869,900 | - | Terminated |
| 2024-07-04 | 2024-07-25 | 21 | $889,900 | - | Terminated |
| 2024-06-24 | 2024-07-04 | 10 | $899,900 | - | Terminated |
Property Features
Grnbelt/Conserv, Hospital, Place Of Worship, River/Stream, School Bus Route
Call
Property Details
Street
Community
City
Property Type
Detached, 2-Storey
Lot Size
30' x 108'
Fronting
West
Basement
Apartment, Full
Exterior
Vinyl Siding
Heat Type
Forced Air
Heat Source
Gas
Air Conditioning
Central Air
Water
Municipal
Parking Spaces
2
Driveway
Private
Garage Type
Attached
Call
Room Summary
| Room | Level | Size | Features |
|---|---|---|---|
| Kitchen | Main | 19.85' x 14.83' | |
| Dining | Main | 9.22' x 10.83' | |
| Living | Main | 10.63' x 16.77' | |
| Prim Bdrm | 2nd | 10.63' x 20.11' | |
| Br | 2nd | 8.89' x 17.22' | |
| Laundry | 2nd | 6.73' x 5.94' | |
| Br | 2nd | 10.43' x 11.58' | |
| Br | 2nd | 11.19' x 11.68' | |
| Kitchen | Bsmt | 9.22' x 9.19' | |
| Family | Bsmt | 10.63' x 16.73' | |
| Br | Bsmt | 10.14' x 12.63' | |
| Utility | Bsmt | 10.20' x 4.89' |
Call
Peterborough Market Statistics
Peterborough Price Trend
313 Mullighan Gdns is a 4-bedroom 5-bathroom home listed for sale at $825,000, which is $161,125 (24.3%) higher than the average sold price of $663,875 in the last 30 days (January 21 - February 19). During the last 30 days the average sold price for a 4 bedroom home in Peterborough declined by $76,125 (10.3%) compared to the previous 30 day period (December 22 - January 20) and down $122,425 (15.6%) from the same time one year ago.Inventory Change
There were 18 4-bedroom homes listed in Peterborough over the last 30 days (January 21 - February 19), which is up 12.5% compared with the previous 30 day period (December 22 - January 20) and up 20.0% compared with the same period last year.Sold Price Above/Below Asking ($)
4-bedroom homes in Peterborough typically sold ($24,212) (3.6%) below asking price over the last 30 days (January 21 - February 19), which represents a $5,453 decrease compared to the previous 30 day period (December 22 - January 20) and ($7,330) less than the same period last year.Sales to New Listings Ratio
Sold-to-New-Listings ration (SNLR) is a metric that represents the percentage of sold listings to new listings over a given period. The value below 40% is considered Buyer's market whereas above 60% is viewed as Seller's market. SNLR for 4-bedroom homes in Peterborough over the last 30 days (January 21 - February 19) stood at 44.4%, up from 31.2% over the previous 30 days (December 22 - January 20) and down from 66.7% one year ago.Average Days on Market when Sold vs Delisted
An average time on the market for a 4-bedroom 5-bathroom home in Peterborough stood at 34 days when successfully sold over the last 30 days (January 21 - February 19), compared to 90 days before being removed from the market upon being suspended or terminated.Listing contracted with Century 21 United Realty Inc.
Similar Listings
Wow! Incredible value! 323 Mullighan Gardens is a build by Dietrich Homes that has been created with the modern living in mind. Featuring a stunning open concept kitchen, expansive windows throughout and a main floor walk-out balcony. 4 bedrooms on the second level, primary bedroom having a 5piece ensuite, walk in closet, and a walk-out balcony. All second floor bedrooms offering either an ensuite or semi ensuite! A full, unfinished basement offers tonnes of potential! This home has been built to industry-leading energy efficiency and construction quality standards by Ontario Home Builder of the Year, Dietrich Homes. A short walk to the Trans Canada Trail, short drive to all the amenities that Peterborough has to offer, including Peterborough's Regional Hospital. This home will impress you first with its finishing details, and then back it up with practical design that makes everyday life easier. Fully covered under the Tarion New Home Warr. Come experience the new standard of quality builds by Dietrich Homes!
Call
Welcome to 730 Whetstone Lane! This stunning detached home, built in 2022, offers 3+1 bedrooms and a professionally finished basement by the builder, with tens of thousands of dollars in upgrades. From the moment you step inside, you will notice the attention to detail and superior quality finishes. The heart of the home, the kitchen, is a dream for any chef. It features high-end, fashionable design elements, a custom pantry, stainless steel appliances, and a stunning marble countertop with an extended backsplash. The full island includes a deep sink, built-in cabinet lighting, and under-cabinet accent lighting. The open-concept living spaces are bright and spacious, with elevated ceilings and an abundance of natural light. The second level boasts three generously sized bedrooms, including a luxurious primary suite with a spa-like ensuite and walk-in closet. With over 2900 sq. ft. of livable/usable space, this home is perfect for any family. Situated on a premium corner lot, it backs onto a park and offers ample outdoor space. The double garage is accessed through the rear foyer, and the exterior features upgraded finishes, exterior pot lights, and a wrap-around front porch.
Call
This well-maintained, four-bedroom home offers an ideal blend of comfort and convenience in a desirable family-friendly West End neighborhood. The spacious floor plan features 3 levels with over 3400 ft of finished living space to enjoy. The main level offers access from the 2 car garage into a main floor laundry room, 2 piece powder room, and an eat-in kitchen adjacent to a family room and formal dining and living rooms. Upstairs you will find an expansive primary suite with ensuite bath, 3 other large bedrooms and a 4 piece bath. The bright walk-out basement has a separate entrance, den, recreational space with electric fireplace, 4 piece bath, and a wet bar, making it an excellent option for multi-generational families or a potential in-law suite. The private rear yard with deck off of the kitchen both provide a serene outdoor retreat overlooking mature gardens. Situated near top-rated schools, Fleming College, and the Peterborough Regional Health Centre, this property offers exceptional accessibility and proximity to essential amenities. Highway 115 provides convenient commuting options for those working outside the city. Schedule a private viewing today.
Call
**MUST SEE**WATCH VIRTUAL TOUR** Spacious Bungalow with Walkout Basement Ideal for Investors or Multi-Generational Living! Welcome to this beautifully renovated 6-bedroom, 4-bathroom raised bungalow, offering approximately 2,300 sq. ft. of total finished living space in one of Peterborough's most sought-after communities. With a separate entrance, two kitchens, two laundry rooms, and a walkout basement, this home functions like a duplex, making it a perfect opportunity for investors or those seeking an in-law suite or rental income potential. Inside, this home has been completely updated with new flooring, fresh paint, new doors, baseboards, and trim throughout. The kitchens have been refreshed with refinished cabinetry, new countertops, and modern light fixtures. The bathrooms feature new vanities, adding a contemporary touch. Major system updates include a new furnace (2025) and roof (2022), ensuring peace of mind for years to come. The main level boasts a bright and open layout with three spacious bedrooms, two full bathrooms, a well-appointed kitchen, and convenient in-suite laundry. The walkout lower level mirrors the upper floors functionality, offering three additional bedrooms, two bathrooms, a second full kitchen, and another separate laundry area. Step outside to enjoy the oversized deck, perfect for outdoor entertaining and relaxation. The home is powered by a 200 Amp panel, providing ample capacity for modern living. Don't miss this rare opportunity to own a versatile property with incredible potential. Book your showing today!
Call








































Call



