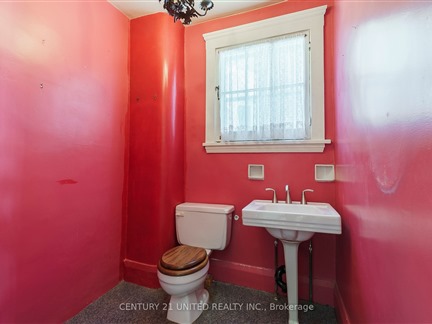593 Weller St
Downtown, Peterborough, K9H 2N9
FOR SALE
$819,900

➧
➧


































Browsing Limit Reached
Please Register for Unlimited Access
6
BEDROOMS3
BATHROOMS1
KITCHENS10
ROOMSX11997079
MLSIDContact Us
Property Description
A grand old charmer on a 60 x 232 lot in the desirable Old West End of Peterborough. Walking distance to hospital, schools, parks, downtown, and shops. This home features all of the architectural details one expects to find including: hardwood floors, high ceilings, large foyer, fireplace, built-in china cabinets, original hardware, classic staircase, very large living dining and family rooms, and a powder room on the main. 2.5 storey with four bedrooms on the second floor, finished 3rd floor with 2 more bedrooms and a bathroom. Take a look, renovate, decorate, and make it your own. A pre-inspected home ready for immediate occupancy. Hydro One approx. $2,157.00 yearly. Enbridge approx. $3,158.12 yearly. Water/Sewer approx. $1,243.34 yearly. Enercare approx. $171.64.
Call
Property Features
Golf, Hospital, Library, Park, Place Of Worship, School
Call
Property Details
Street
Community
City
Property Type
Detached, 2 1/2 Storey
Approximate Sq.Ft.
2500-3000
Lot Size
60' x 232'
Acreage
< .50
Fronting
South
Taxes
$9,203 (2024)
Basement
Full, Part Bsmt
Exterior
Brick, Wood
Heat Type
Water
Heat Source
Gas
Air Conditioning
Wall Unit
Water
Municipal
Parking Spaces
4
Driveway
Private
Garage Type
Attached
Call
Room Summary
| Room | Level | Size | Features |
|---|---|---|---|
| Living | Main | 19.00' x 15.94' | Fireplace |
| Dining | Main | 14.30' x 16.24' | |
| Kitchen | Main | 13.12' x 16.47' | Walk-Out |
| Family | Main | 15.58' x 17.45' | Fireplace |
| Prim Bdrm | 2nd | 17.88' x 14.24' | Fireplace |
| Br | 2nd | 12.43' x 14.04' | W/O To Balcony |
| Br | 2nd | 10.37' x 12.93' | |
| Br | 2nd | 9.42' x 16.24' | |
| Br | 3rd | 14.44' x 11.88' | |
| Br | 3rd | 12.89' x 12.89' | |
| Other | 3rd | 17.78' x 13.58' | |
| Laundry | Bsmt | 17.16' x 10.73' |
Call
Listing contracted with Century 21 United Realty Inc.


































Call